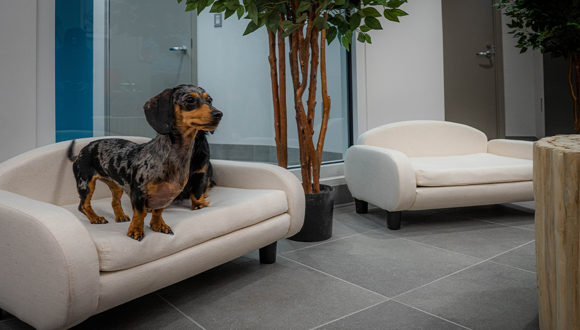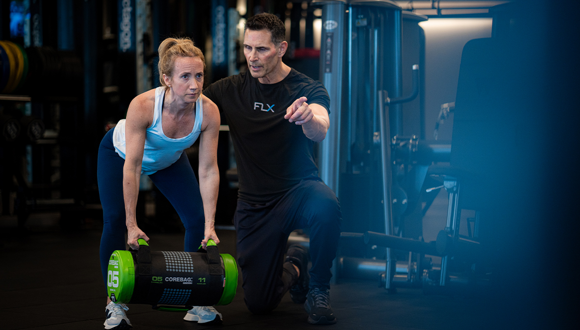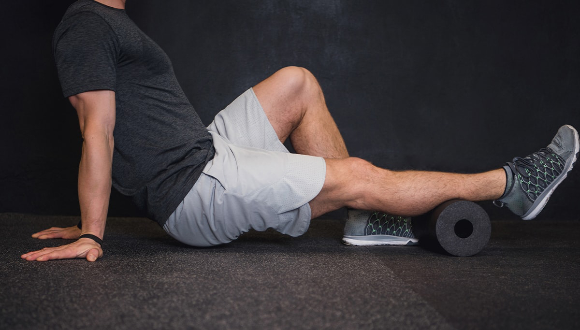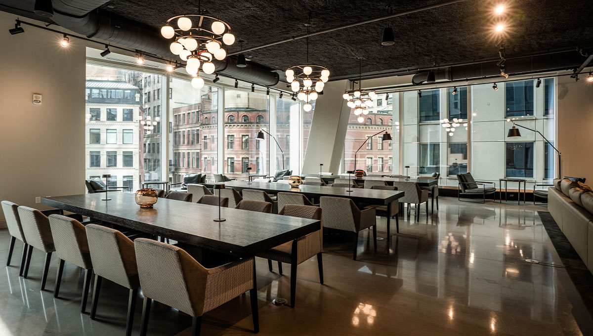
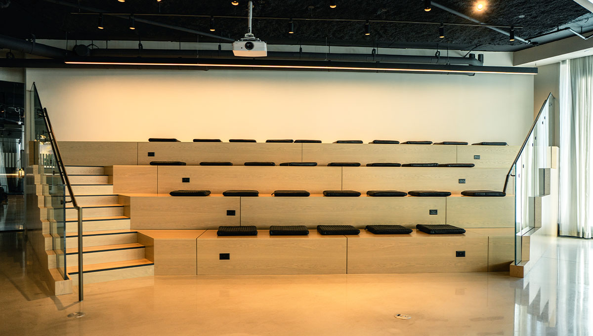
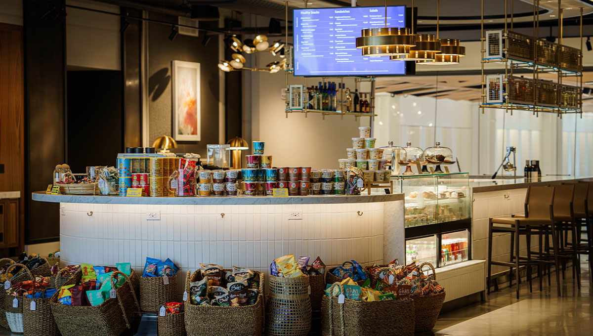
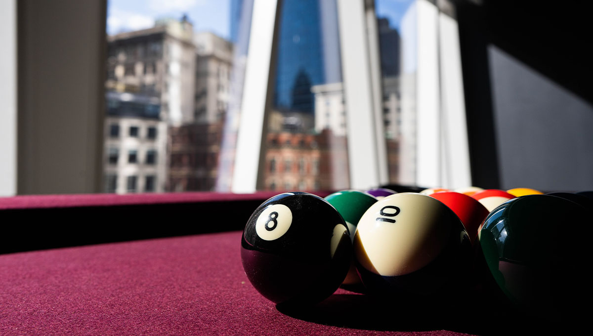

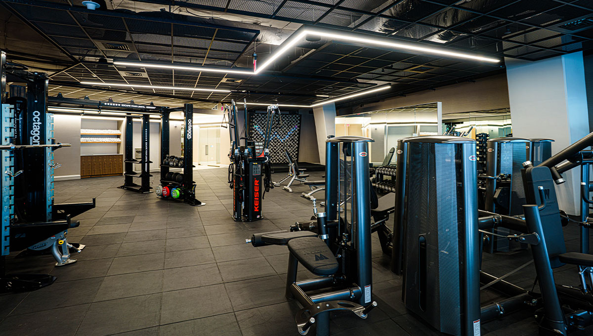
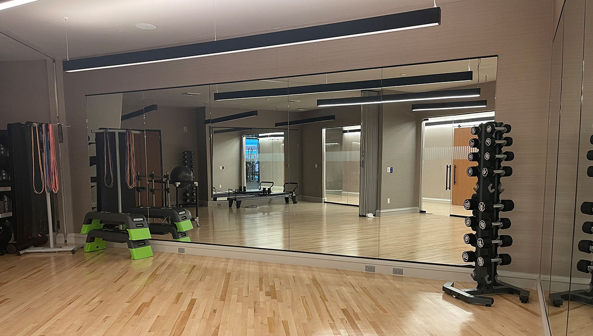
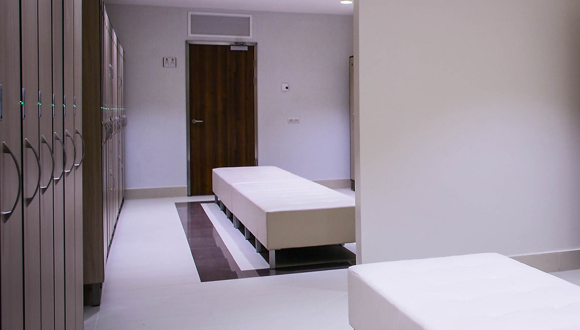
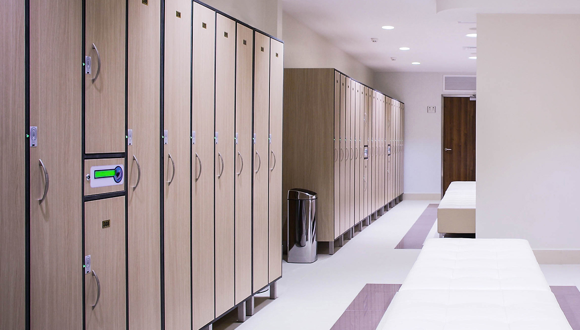
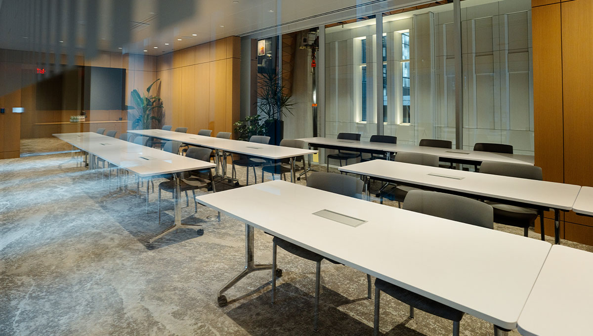
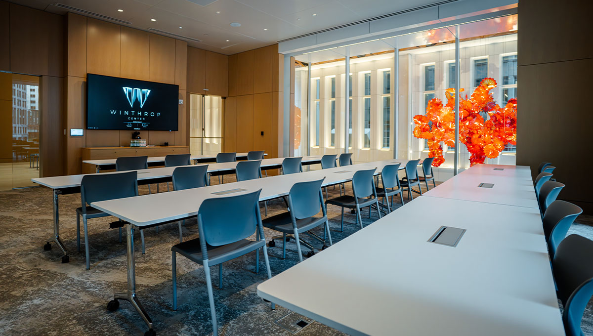
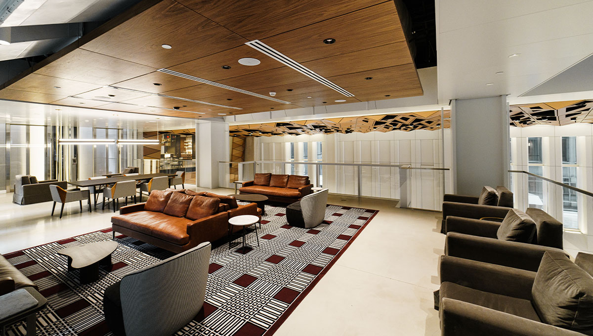
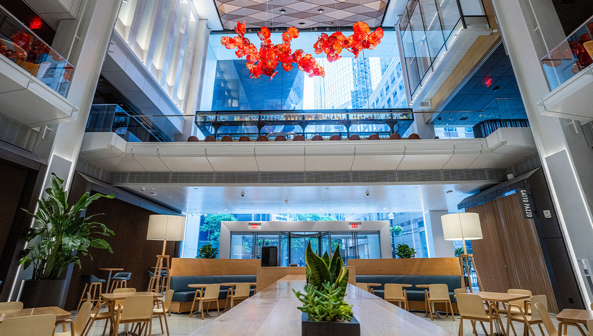
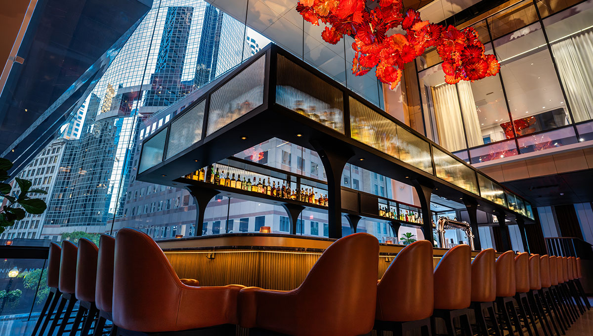
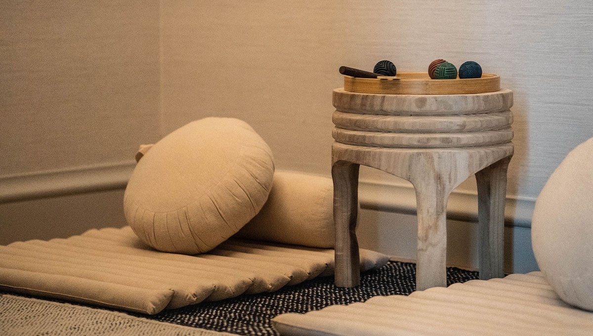
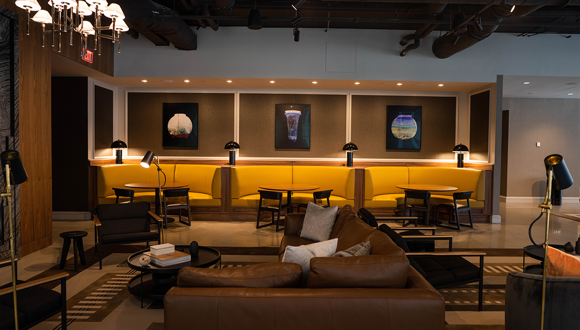
After-Hours Relief Area
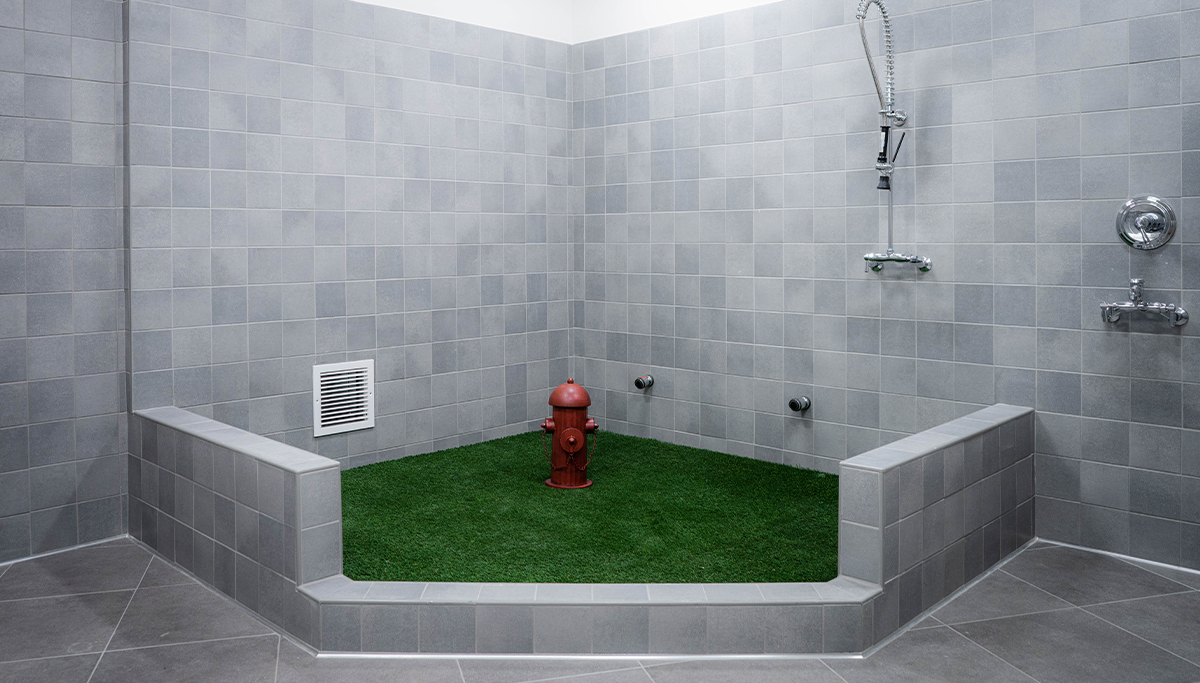
When your dog needs to go (but you’d rather not go outside), this green space stays open 24/7.
< Back
Club VIP Concierge
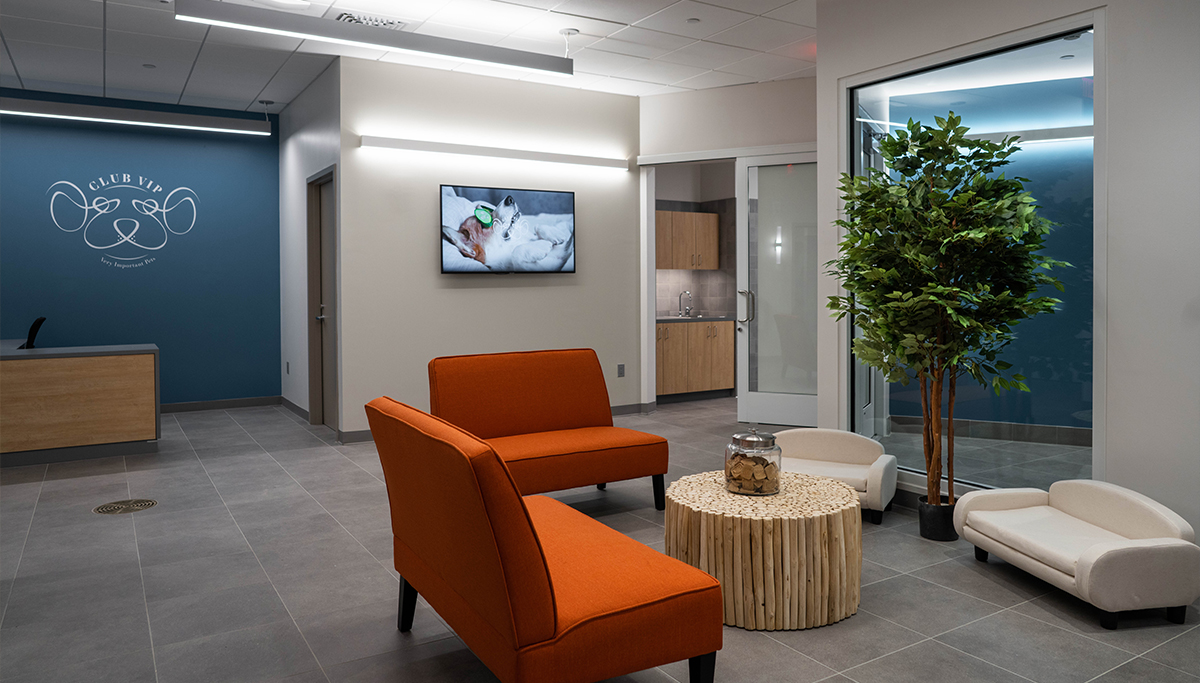
A welcoming front desk experience makes all the difference when checking your pet in and out of Club VIP.
< Back
Dog Wash Stations
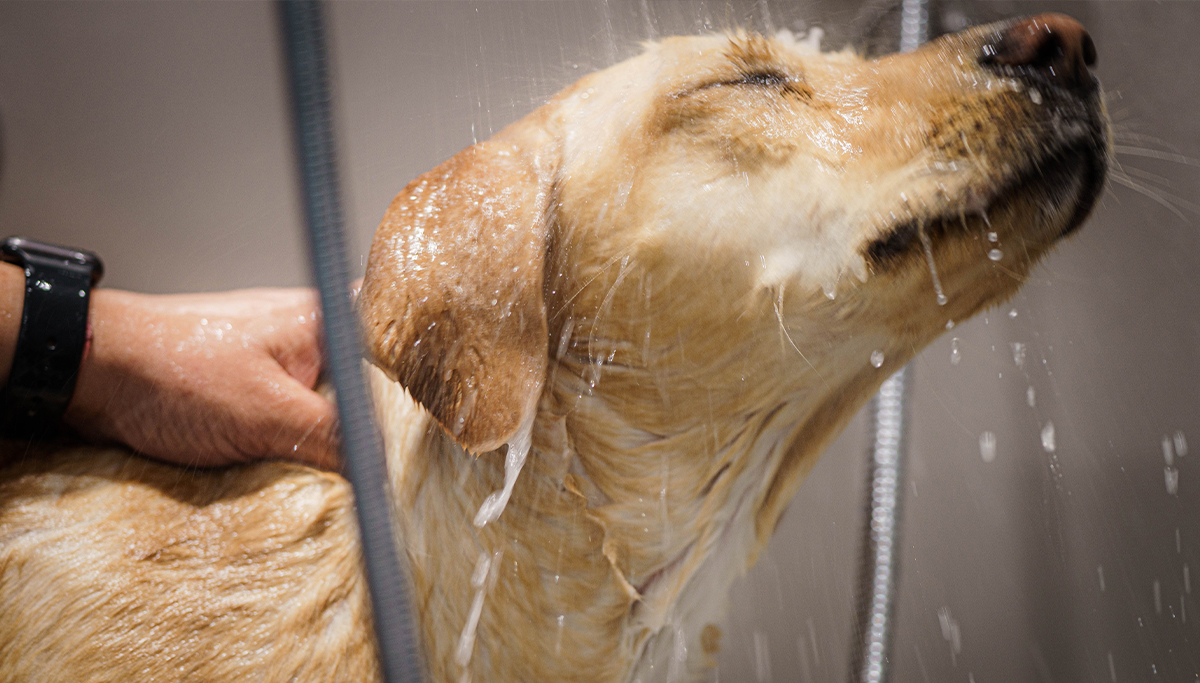
A large, dedicated space makes dog washing easy and enjoyable for your dog.
< Back
Massage/Treatment Rooms

These calm, relaxing rooms ensure your dog receives the highest level of care during his or her treatment.
< Back
Turf Play Area
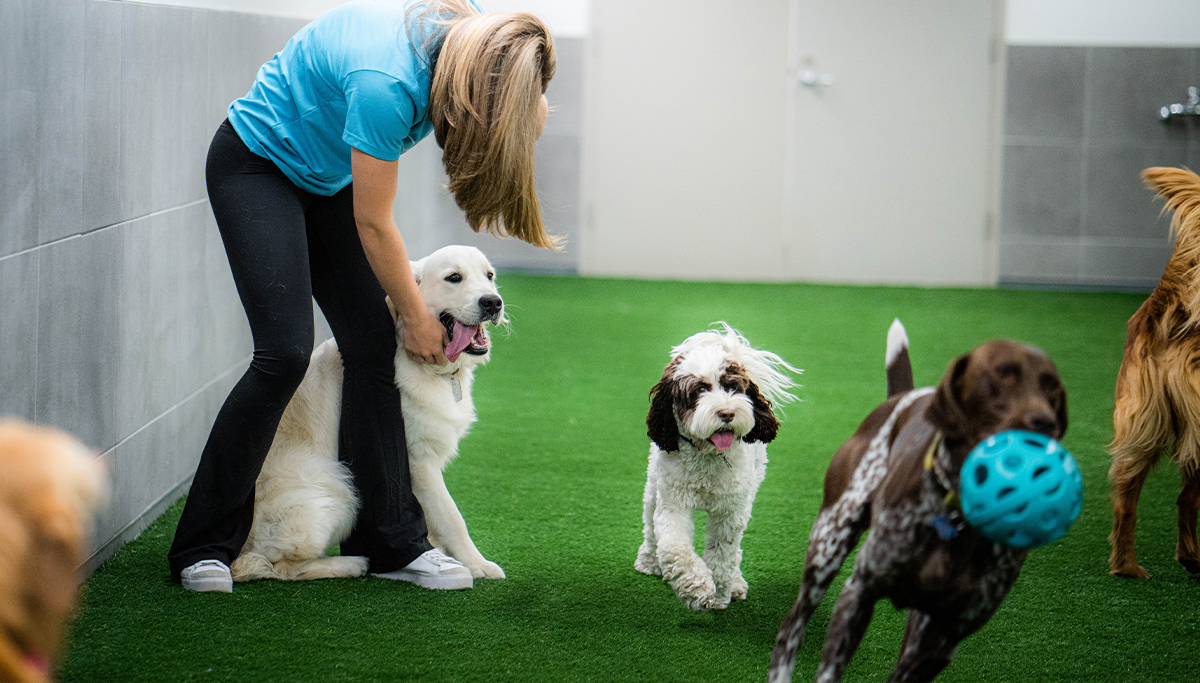
This is where the fun happens—plenty of safe, secure green space to romp indoors.
< Back
Agility Training
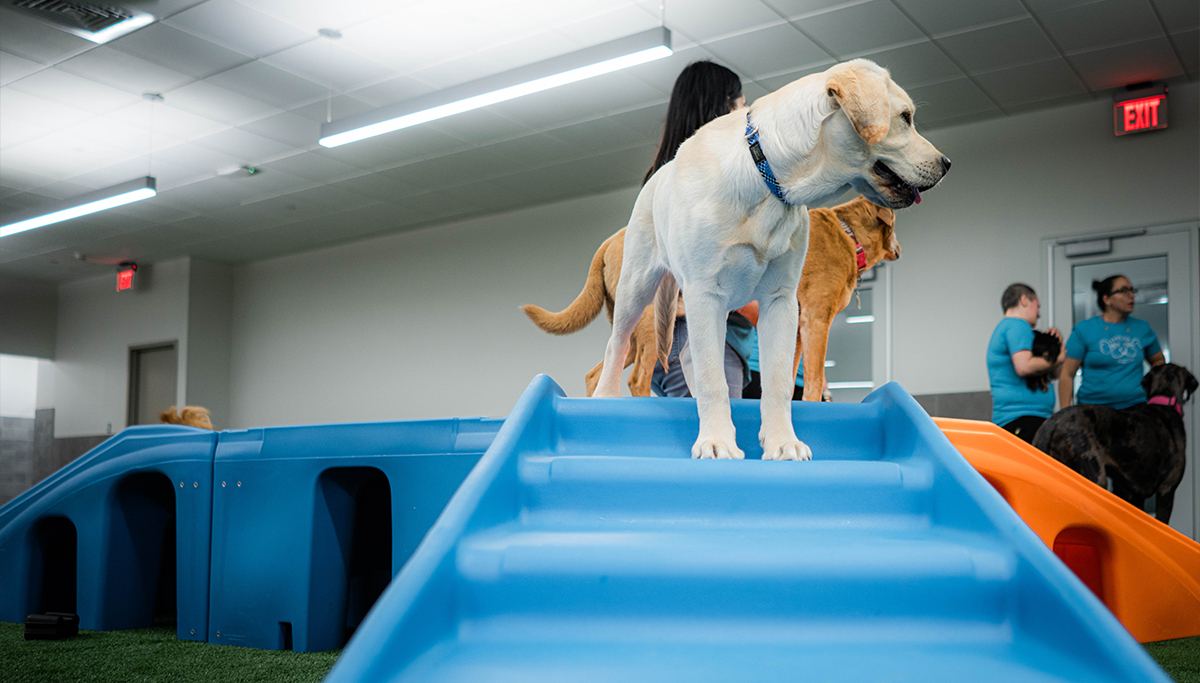
Specially equipped to improve your dog’s coordination, this obstacle-style course is as fun as it is functional.
< Back
CO-WORKING SPACE

A comfortable desk for one, space at a communal desk or a casual spot to brainstorm the team’s next big idea. Best-in-class cell coverage + secure connectivity through your VPN.
< Back
QUIET ZONE

Fireplace and soft seating create a soothing space for ideation and collaboration. Three phone booths ensure complete private calling.
< Back
THE EARTH ROOM

Restorative digital detox space allows for balance, renewal and recharging. Disconnect to reconnect.
< Back
FEDERAL MEETING ROOM (2ND FLOOR)

Overlooking Federal Street, with glass on two sides; accommodates 27 people conference style or 135 standing.
< Back
DEVONSHIRE MEETING ROOM (2ND FLOOR)

Overlooks the Connector; accommodates 22 people conference style or 111 standing.
< Back
WOMEN’S LOCKER ROOM

Fully equipped space with ample lockers and private luxury showers. Hansgrohe showerheads deliver invigorating AirPower technology and soothing lighting systems create a cooling feeling, post-workout.
< Back
MEN’S LOCKER ROOM

Fully equipped space with ample lockers and private luxury showers. Hansgrohe showerheads deliver invigorating AirPower technology and soothing lighting systems create a cooling feeling, post-workout.
< Back
THE COLLECTIVE BAR

Cozy refined lounge and café for grab-and-go breakfast and lunch with full-service barista all day.
< Back
GAME ROOM

Open to all employees, the Game Room is complete with billiards and a ping pong table. You know what they say about all work and no play.
< Back
SPORTS SIMULATOR

Play the great golf courses of the world in vivid detail. Or, add HD Multi-Sport to create a stadium environment and challenge your friends in football, soccer, baseball, hockey, lacrosse, sport shooting and dodgeball.
< Back
FLX FITNESS STUDIO

A curated fitness experience offering a full suite of exercise classes and services.
< Back
FLX FITNESS CENTER

State-of-the-art fitness center with full cardio and weight training + expert staff for health, fitness and nutritional guidance.
< Back
DISCOVERY STEPS

Gathering hub for intimate chats with local experts and thought leaders, talks and panel discussions. Equipped with state-of-the-art A/V.
< Back
The Vermilion Club

The Vermilion Club is Michelin-starred Chef John Fraser’s modern take on a classic chophouse with upscale cocktail bar, located on the mezzanine level.
< Back
THE CONNECTOR (GROUND FLOOR)

Amenity-rich public space designed to immerse workers and visitors in best-of-Boston cultural experiences. This welcoming, interactive space will feature ever-changing local food, music, art, performance and speaker events.
< Back
THE LOFT (3RD FLOOR)

A sleek glass “tray” suspended over the Connector; accommodates 46 people conference style or 230 standing.
< Back



